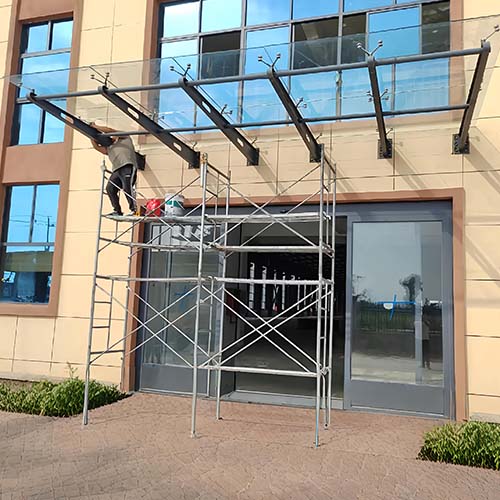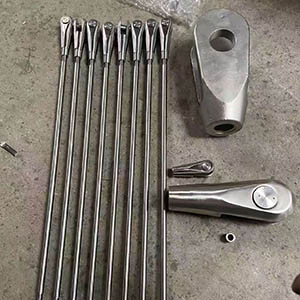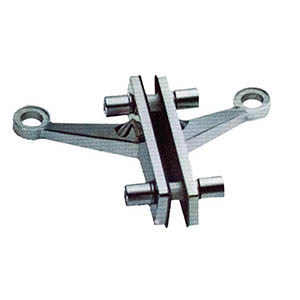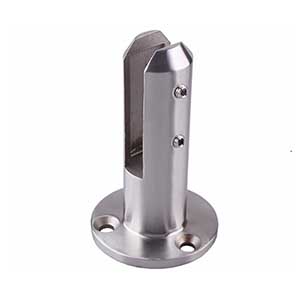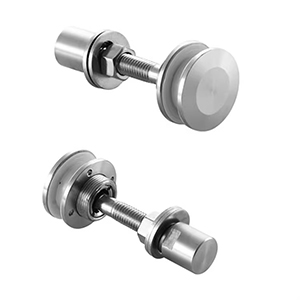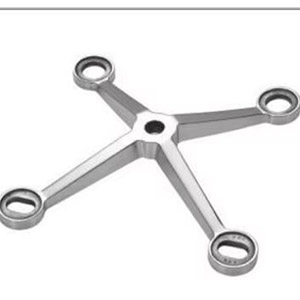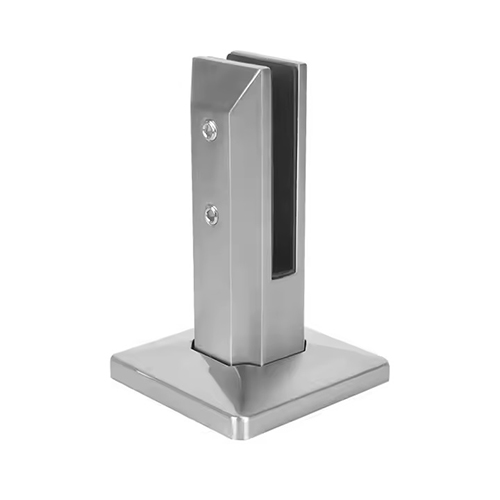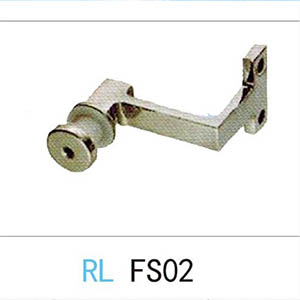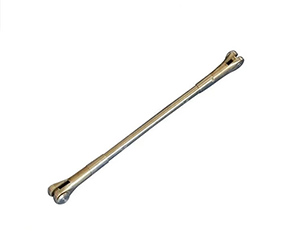Steel Structure Glass Canopy with Spider Fittings and Tension Rods – Installation Case
Glass Canopy Installation for Large Commercial Entrance
In this case study, we present a custom-engineered glass canopy system installed at the entrance of a modern commercial building. The project was designed to meet both architectural aesthetics and functional performance, especially for buildings with large glass curtain walls.
The entire canopy structure uses a welded steel support frame combined with spider fittings, tension rods, and laminated tempered glass panels. Because the canopy projects far from the building façade, stainless steel tension rods were added to enhance structural balance and wind resistance.
Unlike conventional canopies, this system provides a clean frameless appearance while maintaining durability. The spider fittings firmly connect each glass panel to the steel support posts and beams. At the same time, the tension rods link the canopy frame back to the main wall, ensuring long-term safety for wide-span structures.
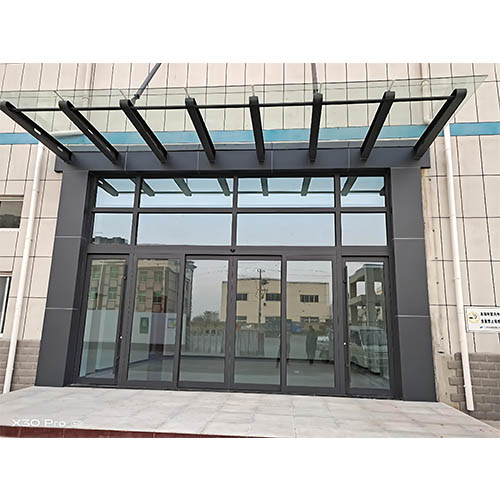
This type of glass canopy is commonly used in:
Commercial office buildings
Public facilities and lobbies
High-end real estate showrooms
Hotels and conference centers
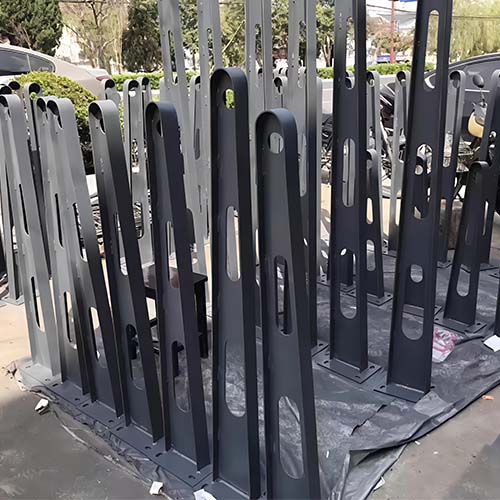
Architectural entrances with glass curtain wall systems
To see the full installation process, watch the video here:
https://www.youtube.com/shorts/mMTG7vCqniY
For similar glass canopy solutions or stainless steel accessories including spider fittings, tension rods, and steel support hardware, feel free to contact us.
Phone / WhatsApp / WeChat: +86 18061818518
In this case study, we present a custom-engineered glass canopy system installed at the entrance of a modern commercial building. The project was designed to meet both architectural aesthetics and functional performance, especially for buildings with large glass curtain walls.
The entire canopy structure uses a welded steel support frame combined with spider fittings, tension rods, and laminated tempered glass panels. Because the canopy projects far from the building façade, stainless steel tension rods were added to enhance structural balance and wind resistance.
Unlike conventional canopies, this system provides a clean frameless appearance while maintaining durability. The spider fittings firmly connect each glass panel to the steel support posts and beams. At the same time, the tension rods link the canopy frame back to the main wall, ensuring long-term safety for wide-span structures.

This type of glass canopy is commonly used in:
Commercial office buildings
Public facilities and lobbies
High-end real estate showrooms
Hotels and conference centers

Architectural entrances with glass curtain wall systems
To see the full installation process, watch the video here:
https://www.youtube.com/shorts/mMTG7vCqniY
For similar glass canopy solutions or stainless steel accessories including spider fittings, tension rods, and steel support hardware, feel free to contact us.
Phone / WhatsApp / WeChat: +86 18061818518
Website: www.stainlesssteelhardwares.com
