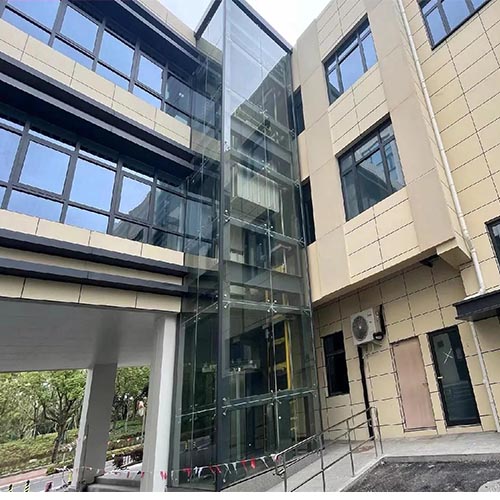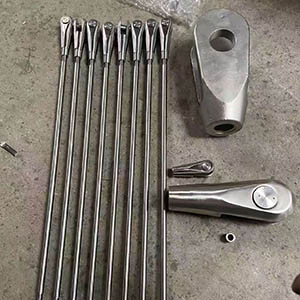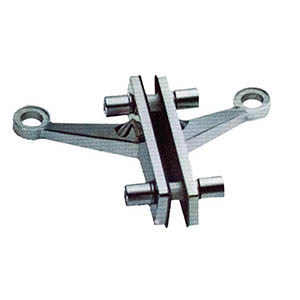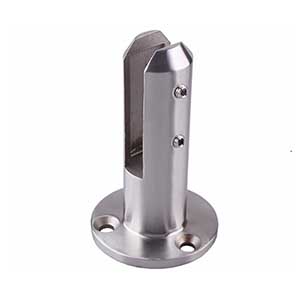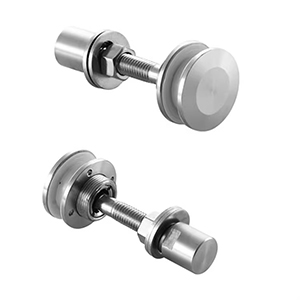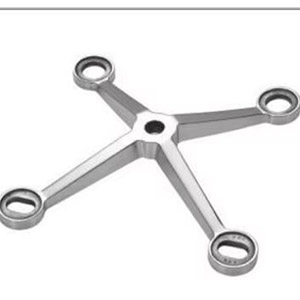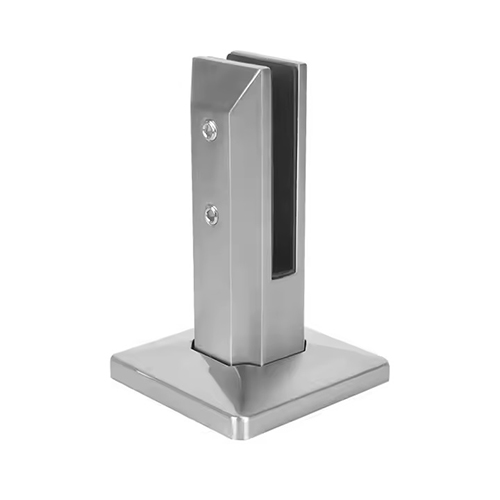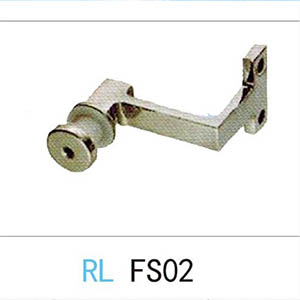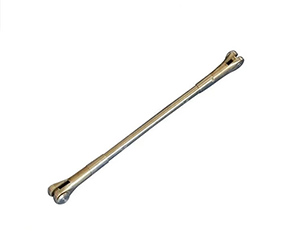Three-Story Glass Elevator Facade Project | Stainless Steel Spider Fittings & Routels
This project showcases the installation of a panoramic three-story glass elevator added to a public building. The entire shaft is enclosed with a glass curtain wall system, supported by stainless steel spider fittings and routels.
Each glass panel is connected to a steel frame using spider fittings, while routels firmly secure the glass edges, ensuring safety and a seamless appearance. The result is a fully transparent structure—passengers inside the elevator enjoy panoramic outdoor views, while the interior remains visible from the outside. This solution combines architectural aesthetics, daylight utilization, and structural safety.
